
About Krishna Vilas
Krishna Vilas is a venture of Agra Infraplanners Pvt. Ltd., are leading Real Estate Development has been transforming Agra. Our mission is to create safe, affordable and comfortable housing for people.
Agra Infraplanners Pvt. Ltd. has built a reputation of quality construction, reliable communication and uncompromising demands for the highest standards and finest workmanship. Many years of experience in commercial and residential buildings and strong ethical beliefs have made us one of the most reputable group in western Uttar Pradesh.
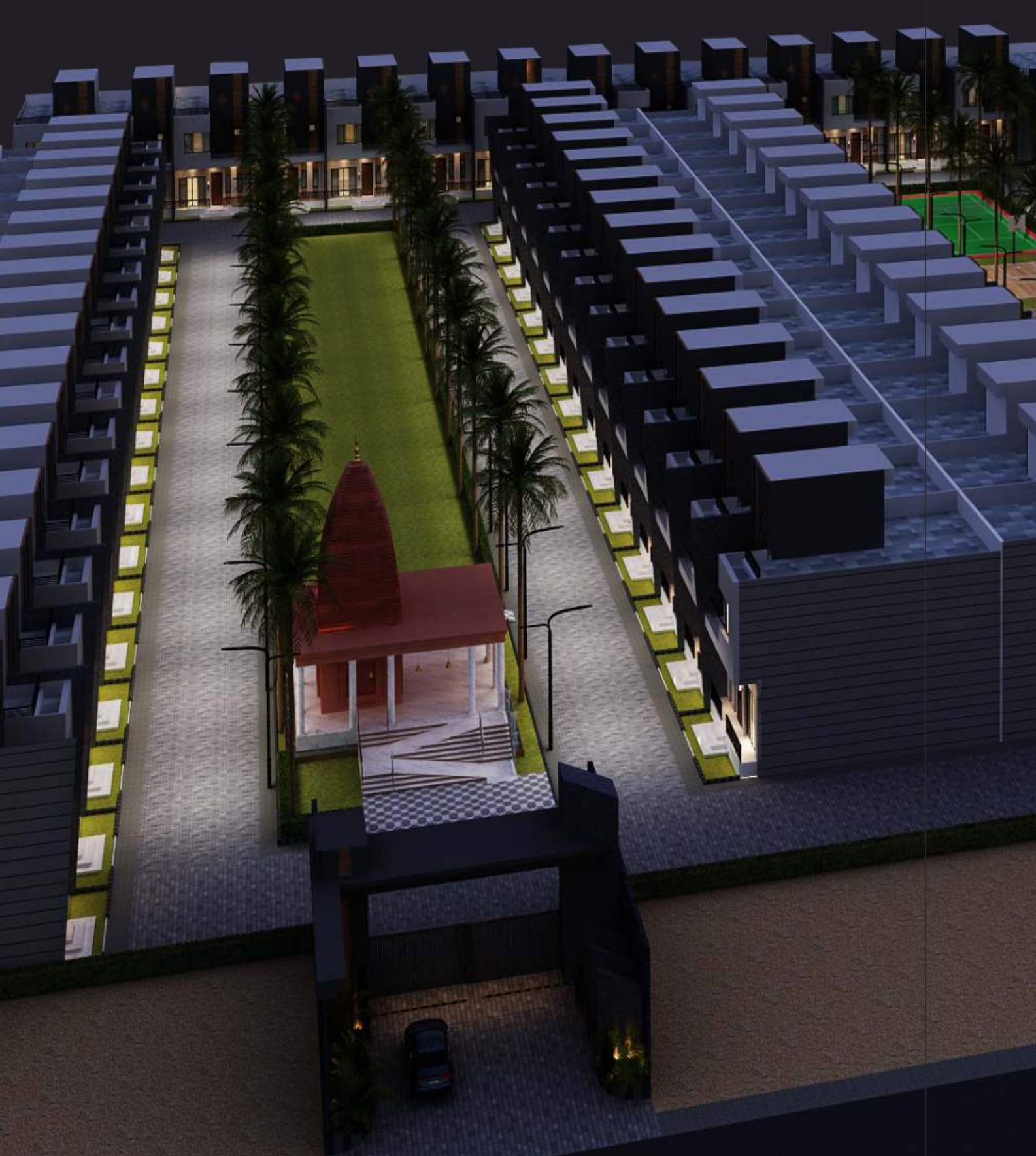
About Project
Sprinkled with several rejuvenating elements the bounties
of nature are showered in abundance upon Krishna Villas.
Being one of the few properties easily accessible from the city center of Agra, Outer Ring Road, and Proposed IT Hub are massive location advantage.
Krishna Villas provides a widespread range of amenities
for the elite few who have the opportunity of living in this green haven.
Aminities
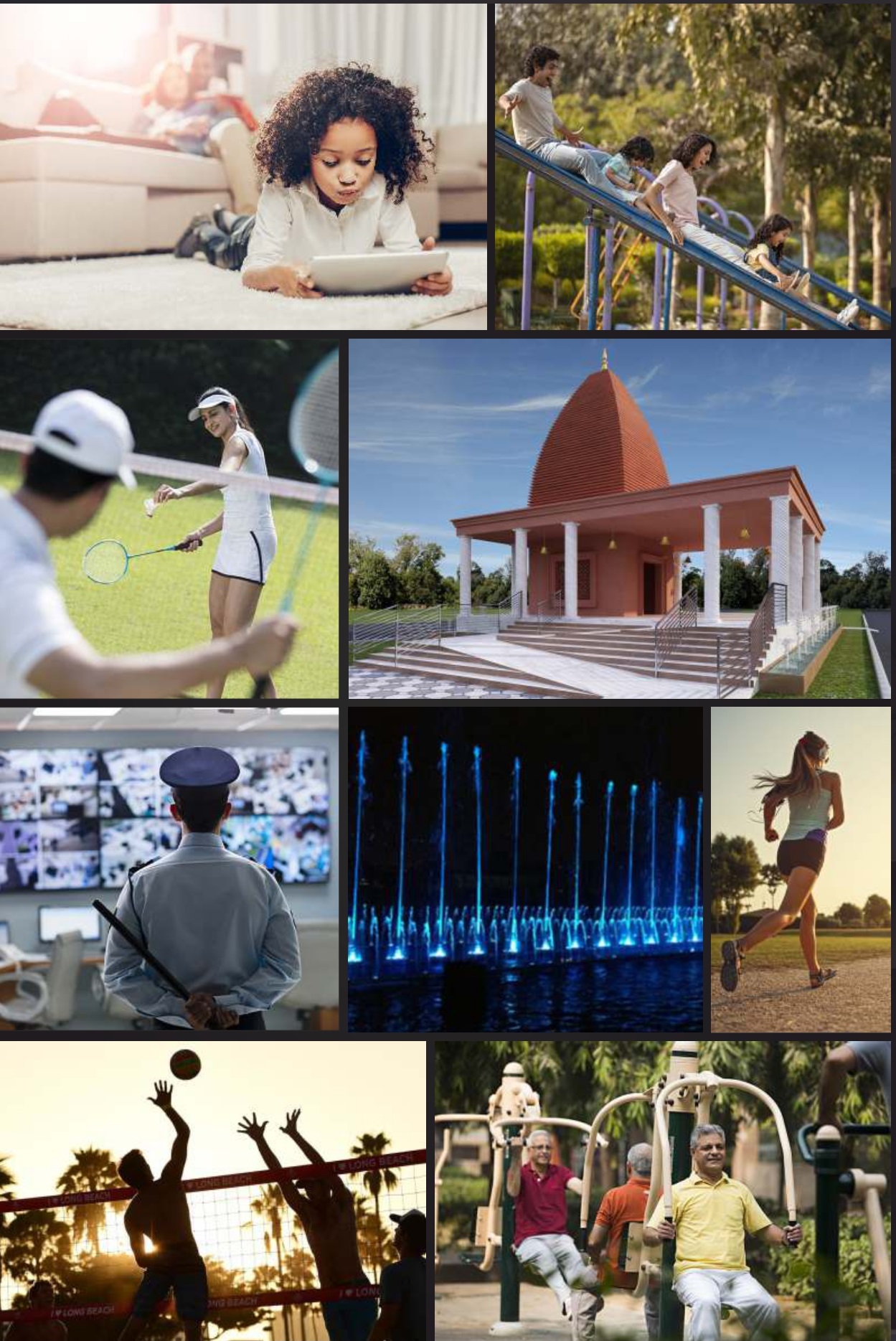
Entry through Artistic Secured Gate.
24x7 Guarded Gated Entry
24x7 water supply
Rain Water Harvesting
Fully Developed lush green park with kids play area
Adequate cross ventilation and natural light in every house
Elegance elevation with spacious house plan
Sewage Treatment Plant
Specifications
Krishna Villas amenities are divided into multi-faceted zones, each one customised experience for the right set of people. Adventure, Health, Meditation, Entertainment & Recreation are elements classily encompassed into the property, that enhance the lures of them.
Structure
Load Bearing Wall Structure
Flooring
Marble/Vitrified tiles in drawing, dining, kitchen and bedroom. Anti-skid floor tiles in Bathrooms & Balconies
Door/ Windows
Engineered wood chaukhats for door & windows frames. Designer Flush door for maintenance. Water proof flush doors for all internal entrances, duly painted, with necessary fittings. Windows with teak shutters & mild steel grills for additional security.
Wall Finishes
P.O.P Cornish work in drawing, dining, kitchen and Bedrooms. Acrylic Emulsion Paint on all internal walls with base. Weather proof treatment on exterior walls finished with apex paint.
Electricals
Concealed electrification by using ISI make copper wiring with switches, Sockets & MCBs. TV points at all necessary locations.
Kitchen
Modular Kitchen with Granite top. Stainless steel sink. Ceramic tiles upto 2 ft. height above working top.
Bathrooms
Ceramic tiles on wall upto 7 ft. height. Standard Chromium plated fittings and shower. White vitreous China sanitaryware.
Wardrobes
Specific space provision (clear of room sizes) for wardrobes without wood work.
 Intercom &
Intercom &Optical fibre
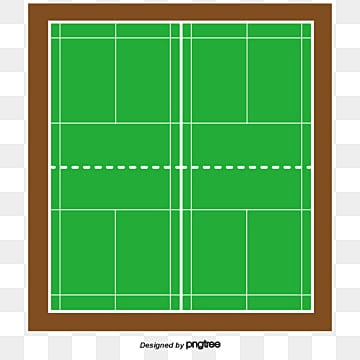
badminiton court

Temple

CCTV Cameras

power backups

walking Track

Landscaped
park & Kids Area

Gymnasium
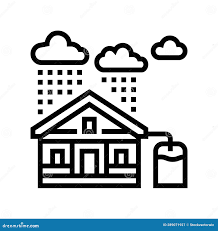
Rain water
Harvesting

Volleyball
Court
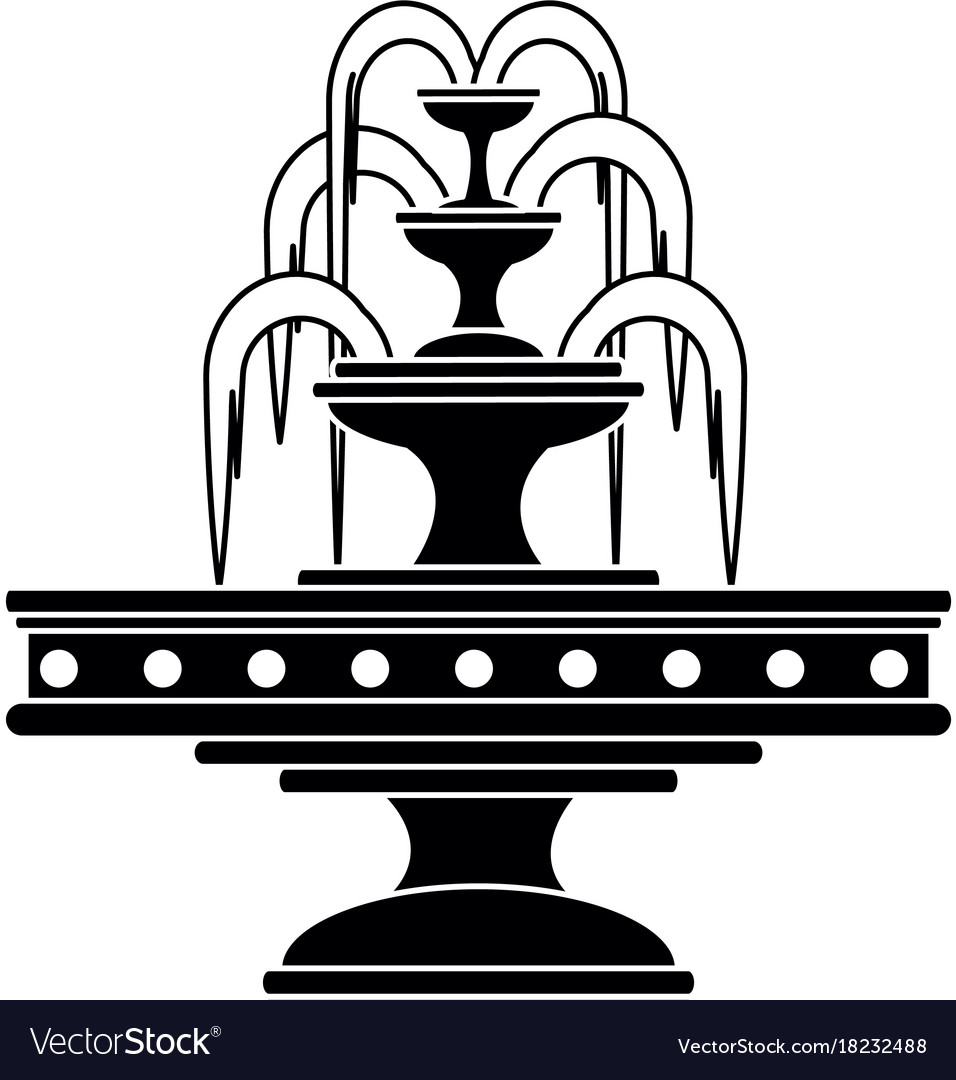
Water bodies
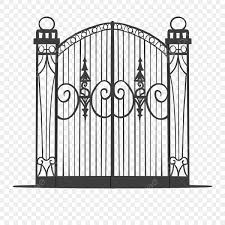
Artistic
Secured
Entry Gate
Location

Layout
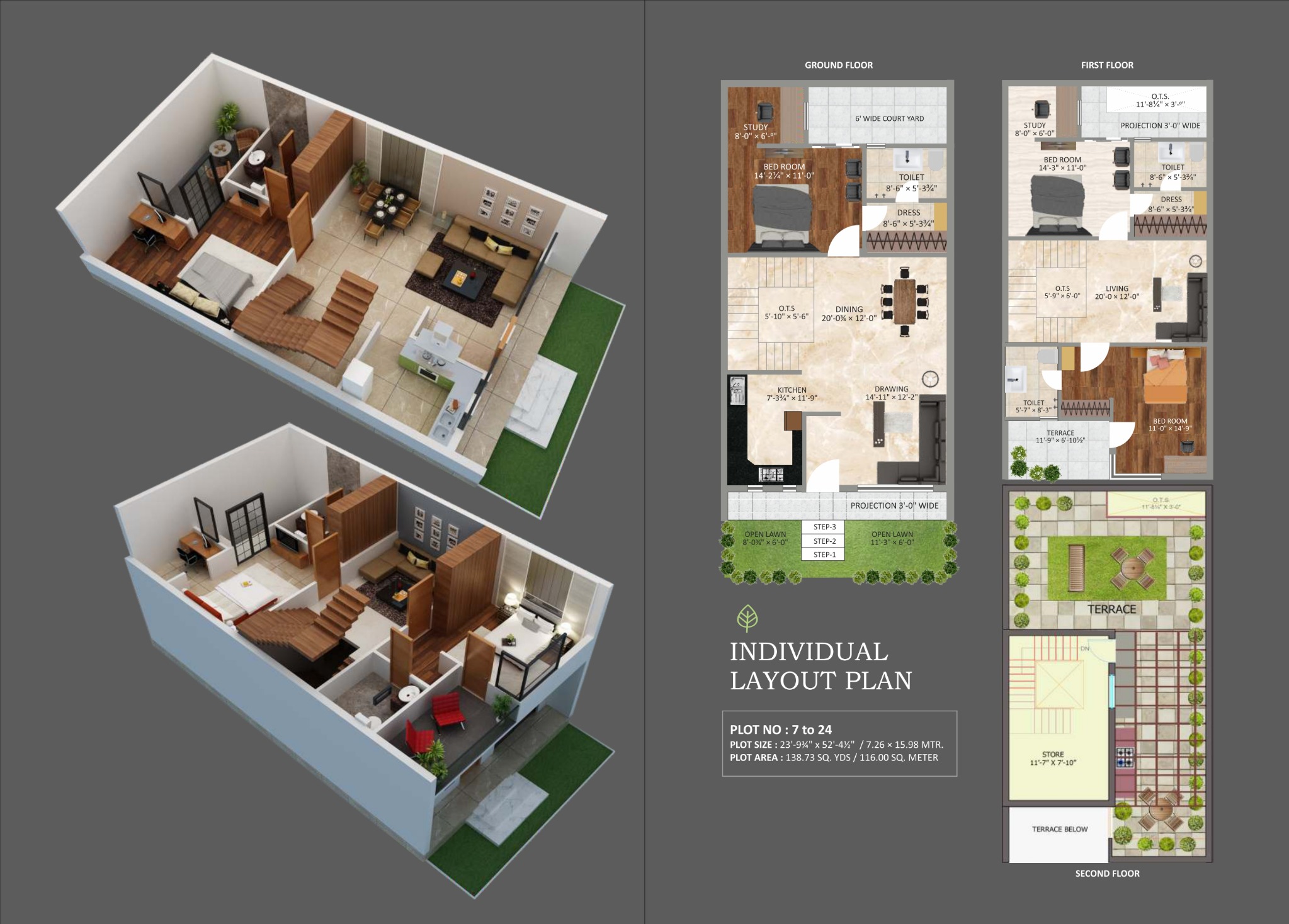
Contact
Contact Us
Email:
agrainfraplanerpvtltd@gmail.com
Call:
+91-9897986199
Location:
Plot Khasra No.158A & 158B, Dehtora, Mauza Mohammadpur, Shatripuram, Agra, Uttar Pradesh-282007